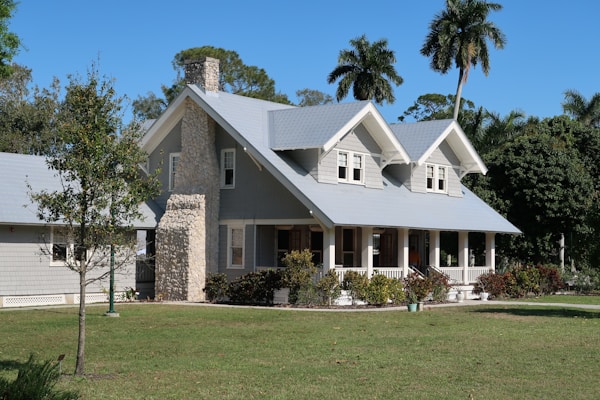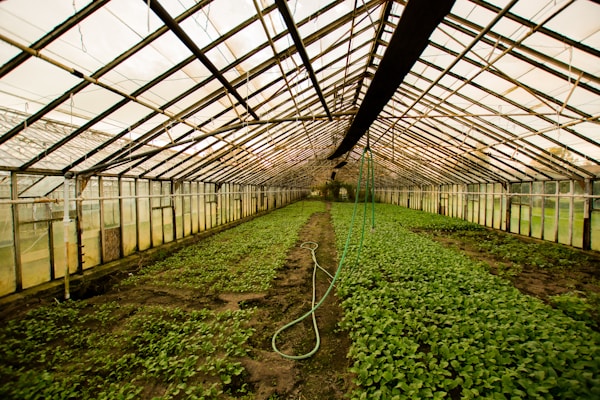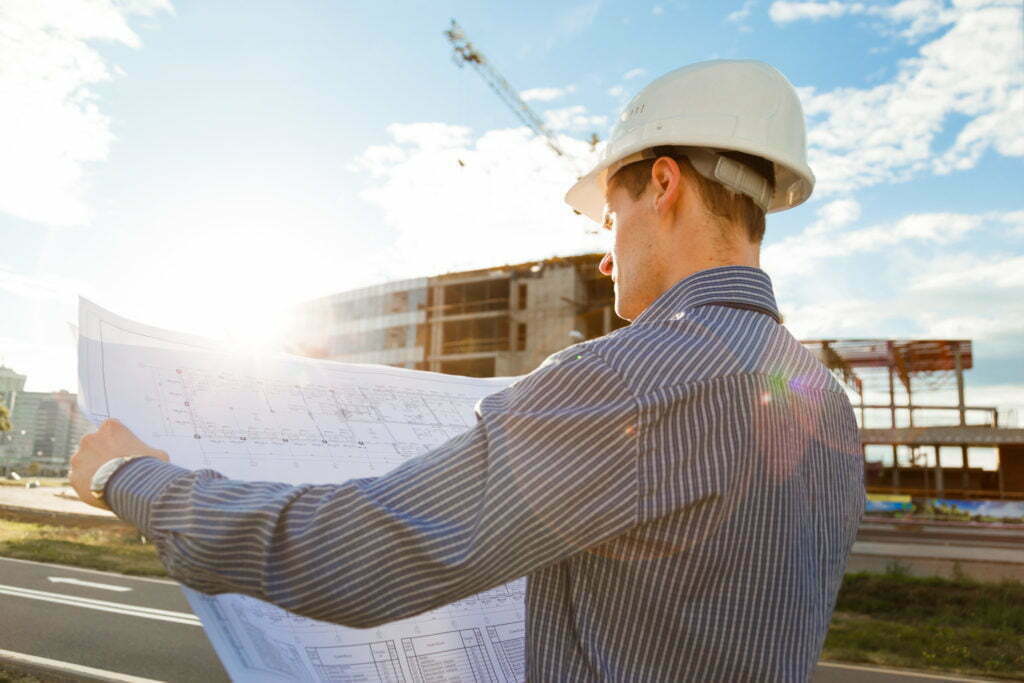Different types of structures are built using different methods, depending on their purpose and location. Keep reading to learn about the most common types of structures and how they are built.
How are houses built?

The first step in the construction of a standard house is to excavate the footing. This is the foundation of the house that will support the weight of the structure. Once the footing has been excavated, the foundation can be constructed. A concrete slab is usually poured on top of the footing.
Next, the frame of the house is constructed. This typically consists of a series of wooden beams that will support the walls and roof of the house. Once the frame of the house is in place, the roofing can be installed. The roofing generally consists of metal or wooden roofing tiles that are nailed to the frame of the house. Next, the siding is installed. The siding is usually panels of wood, vinyl, or metal that are nailed to the frame of the house. A siding contractor installs these exterior wall coverings. They may also install soffit and fascia, gutters, and downspouts at this step.
After the siding, the windows and doors are installed. This involves using frames that are installed in the openings of the house and then the windows and doors are installed in the frames. With the windows and doors in place, the electrical wiring is installed. Wires are run through the walls and ceilings of the house and then connected to outlets, switches, and light fixtures.
The plumbing is installed next and typically consists of pipes that run through the walls and ceilings of the house and are then connected to faucets, toilets, and showerheads. With the plumbing out of the way, the flooring can be installed. The flooring is made up of a layer of plywood that is installed over the subfloor and then covered with a variety of flooring materials, such as tile, carpet, or hardwood. Finally, the interior of the house is finished by painting the walls, installing the trim, and installing the flooring and ceiling tiles.
How are greenhouses built?

Building a greenhouse is a fun and exciting project that can provide many benefits for years to come. There are many different ways to build a greenhouse, but in this article, we will explain the construction of a simple, A-frame greenhouse.
The first step in building a greenhouse is deciding where to put it. The location should be sunny, have good drainage, and be close to a water source. Once you have chosen a spot, the outline of the greenhouse is marked with stakes and string by your contractor. Ensure you’re working with an experienced, reputable company. Simply search online for, “greenhouse builders Oklahoma” or wherever you’re located.
The next step is to build the frame. The lumber is cut to the appropriate lengths and then a saw is used to create the joints. The frame needs to be sturdy and square. Now it’s time to add the panels. The panels are cut to size, drilled for screw holes, and installed on the frame. The doors are installed last and then the greenhouse is ready for you to start planting.
How is a skyscraper built?

The process of constructing a skyscraper is a complex one, involving the coordinated efforts of many different teams of workers. Here is a breakdown of the steps involved in the construction of a skyscraper.
The foundation of a skyscraper is its most important component, as it’s responsible for supporting the weight of the structure. The foundation is typically made up of a series of concrete slabs, which are buried deep into the ground. The frame of a skyscraper is made up of steel beams and columns that support the structure. The frame is typically assembled on the ground and then raised into place by a large crane.
The skin of a skyscraper is its outermost layer and is responsible for protecting the interior of the building from the elements. The skin is typically made up of a variety of materials, such as glass, metal, and concrete. Next comes the mechanical systems of a skyscraper, which are responsible for delivering power, water, and air to the different parts of the building. These systems are housed in the building’s mechanical room.
After the skin and mechanical systems, the electrical systems are installed. These systems are responsible for supplying power to the different parts of the building. These systems are housed in the building’s electrical room. With the electrical systems in place, the elevators can be installed. The elevators of a skyscraper are responsible for transporting people and cargo between different floors of the building. These elevators are typically housed in the building’s elevator shaft.
Finally, fire protection systems need to be installed. The fire protection systems of a skyscraper are responsible for keeping the building safe in the event of a fire. These systems typically include fire sprinklers and smoke detectors.
Different structures are built in many different ways.
As you can see, there are all sorts of structures in our society and they’re each built in different ways. Today, we’ve examined homes, greenhouses, and skyscrapers. However, there are many more types of structures out there that vary in even more ways than these examples.





